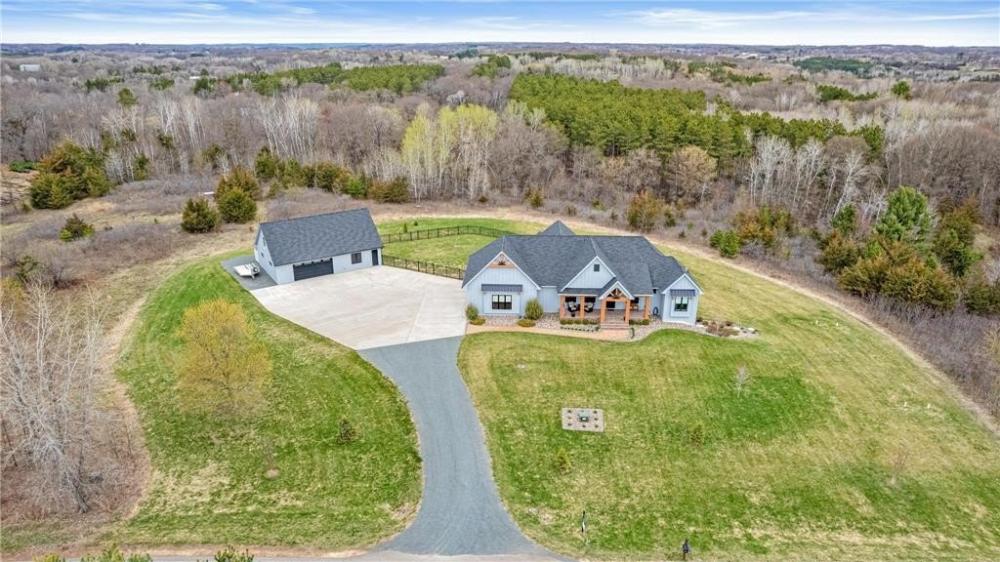| Notes: |
Showings starts Saturday 4/26! This is the one! A luxury custom-built executive rambler where no corner was cut, no detail overlooked. Set against a private backdrop of wooded serenity on over 6 acres, this home blends top-tier craftsmanship with modern convenience and high-end finishes throughout. Every window - Marvin Integrity - pulls the outside in, bathing the home in natural light and panoramic views of nature and wildlife. Step inside to soaring 9-foot ceilings throughout the entire home and an open-concept main floor that stuns. The gourmet kitchen is the heart of the home, featuring custom Knotty Alder cabinetry, quartzite counters, a Butler’s pantry, and top-of-the-line appliances. The flow is effortless into the vaulted great room with a gas fireplace and built-ins, and the formal dining space, all perfect for hosting or everyday living. This home is wired to entertain—with a whole-house speaker system delivering crisp, immersive sound throughout both levels, the porch, and more. Off the dining room? An epic 3-season porch wired for TV, with a covered grilling deck (gas line + grill included). This is where summer nights live. The primary suite is a true retreat—heated marble tile floors, soaking tub, oversized walk-in shower, designer fixtures, and quartz counters bring spa vibes home. Also on the main: a versatile second bedroom or office, laundry, mudroom with built-ins, and a stylish powder bath (also with heated flooring). Head downstairs to entertain like a pro. The lower level is all about lifestyle—massive family room with gas fireplace and built-ins, a full-size wet bar, speakeasy-style wine cellar, and in-floor heat in the bar area. Plus, two additional bedrooms, a full bath, and walk-out access to the backyard patio. Outside? Your own private oasis with a fenced yard—ready for pets, playtime, or even a pool. The attached 3-stall garage (1,070 sq ft) is fully finished, insulated, and heated with 12-ft ceilings, dog wash station, soft water faucet, floor drains, and serious car-lover appeal. And then there’s the detached garage: 1,536 finished and heated sq ft with floor drains, plus a 512 sq ft unfinished loft ready for your next project, studio, gym, or guest suite. This is more than a home—it’s a statement. For a full list of premium features and finishes, reach out today. Homes like this don’t come around often! Professional Photos coming soon! |

