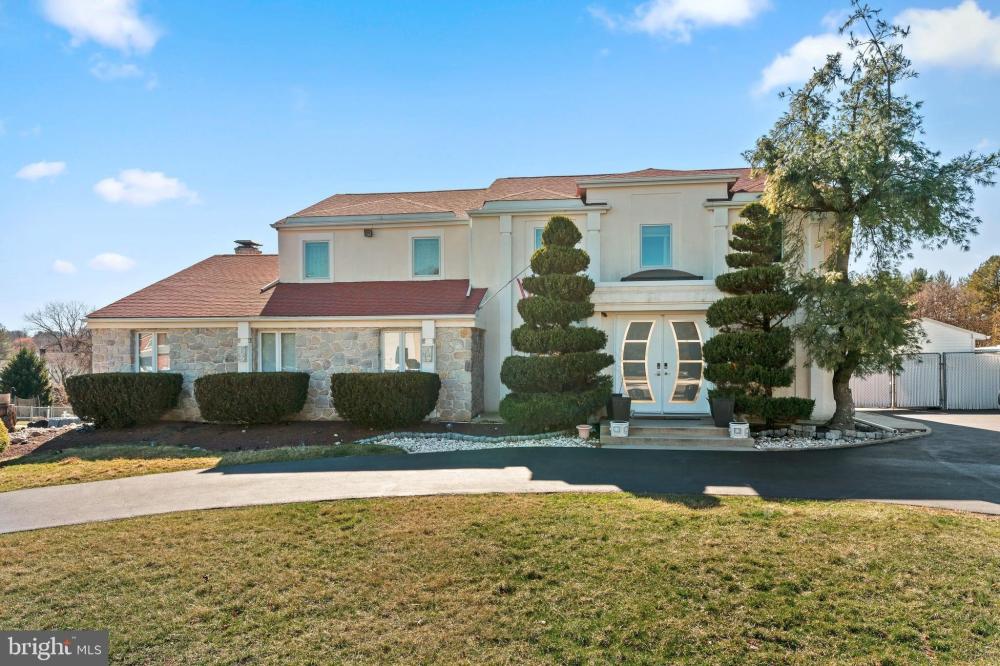6145 Brockton Road
Hatboro,
PA
19040
Property Details
| List Price: |
$899,900 |
| Beds: |
6 |
| Baths: |
Full: 4, ½: 1 |
| Status: |
Active |
SqFt: |
3984 Square Feet |
| Agency: |
RE/MAX Elite |
| Agency Phone: |
(215) 328-4800 |
Description/Comments
| Lot Size: |
0 acre(s) |
| Property Type: |
Residential-Single Family Residence |
| Year Built: |
1977 |
| Notes: |
As you drive up to this absolutely stunning home, you'll be captivated by its impressive stone façade, horseshoe driveway, and beautifully manicured landscaping. The curb appeal sets the tone for the elegance and warmth that await inside.<br />
<br />
Step through the grand double doors into a bright and airy foyer, where natural light streams through a skylight, illuminating the gleaming tile floors. To the right, a formal dining room showcases rich laminate hardwood flooring, a sophisticated tray ceiling, and stylish lighting—perfect for hosting memorable dinners.<br />
<br />
The heart of the home is the magnificent eat-in kitchen, designed for both functionality and style. It features custom cabinetry, gleaming granite countertops, an expansive center island, a wall oven, and sleek tile flooring. Whether you're cooking for the family or entertaining guests, this space offers the perfect setting. Adjacent to the kitchen is a sprawling family room with recessed lighting, a striking stone accent wall, and a built-in wet bar—ideal for entertaining. From here, step out onto the rear deck, where you can enjoy the outdoors in a private and peaceful setting. A separate formal living room provides an additional space for relaxation and gatherings.<br />
<br />
For added convenience, the main level boasts a first-floor bedroom along with a beautifully designed full bathroom. This spa-like retreat features dual sink vanities and an oversized walk-in shower with floor-to-ceiling tile and dual showerheads.<br />
<br />
Upstairs, you'll find four generously sized bedrooms, all with recessed lighting and ample closet space. Two well-appointed hall bathrooms serve the additional bedrooms with modern finishes. The highlight of the second floor is the luxurious primary suite—an expansive retreat with a walk-in closet and an en-suite bathroom complete with dual vanities and a large stall shower. Enjoy the ultimate relaxation on your own private composite deck, the perfect place for morning coffee or unwinding after a long day.<br />
<br />
The lower level of this home is an entertainer’s dream. This enormous finished basement features a bedroom with a half bath, a full bar area, a dedicated pool table room, and an additional versatile space to suit your lifestyle needs—whether it be a home gym, theater, or office.<br />
<br />
Updated throughout with modern finishes and thoughtful design, this home offers the perfect blend of elegance, comfort, and entertainment. |
| MlsNumber: |
-- |
| ListingId: |
PAMC2133314 |
Estimate Your Monthly Payment
| Listing Provided By: |
RE/MAX Elite, original listing |
| Phone: |
(215) 328-4800 |
| Office Phone: |
(215) 328-4800 |
| Agent Name: |
Joseph Bograd |
| Disclaimer: |
Copyright © 2025 Bright MLS. All rights reserved. All information provided by the listing agent/broker is deemed reliable but is not guaranteed and should be independently verified. |

