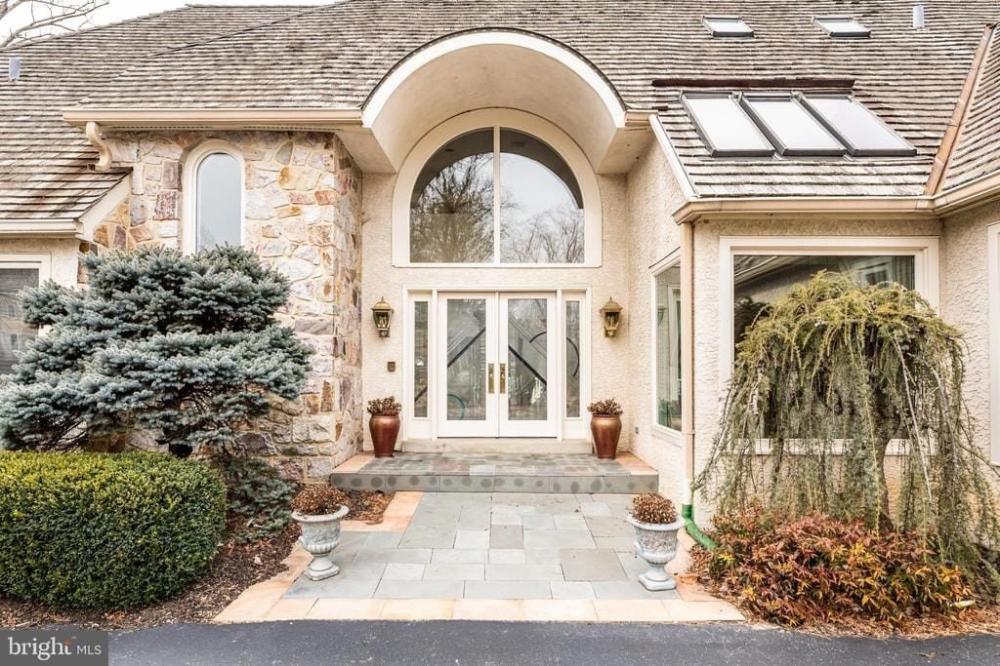246 Maplehill Road
Gladwyne,
PA
19035
Property Details
| List Price: |
$1,675,000 |
| Beds: |
4 |
| Baths: |
Full: 4, ½: 2 |
| Status: |
Active |
SqFt: |
5585 Square Feet |
| Agency: |
BHHS Fox & Roach Haverford Sales Office |
| Agency Phone: |
(610) 649-4500 |
Description/Comments
| Lot Size: |
0 acre(s) |
| Property Type: |
Other-Single Family Residence |
| Year Built: |
1988 |
| Notes: |
246 Maple Hill Road, a sophisticated home positioned on a private lane, minutesfrom Gladwyne Town Center, offers 3585 square feet of beautifully designed living space and2000 square feet of additional space on the lower level. Drive down the private road onto thecul-de-sac and enter the circular driveway to see how this home offers the perfect blend oftranquility, accessibility and plenty of natural sunlight. Step inside and be greeted by an invitingtwo- story foyer. Straight ahead is the living room featuring a dramatic two story ceiling, a wood burning fireplace, and French doors spanning the width of the room. The dining room ispositioned near the den which features large glass doors and a fireplace. Access tothe expansive rear deck from either room seamlessly blends indoor and outdoor living space.The newer kitchen is a chef's delight and features custom cabinetry, a large center island andbreakfast bar, a large pantry, Sub-Zero refrigerator, Wolf wall oven, microwave, cooktop and wine cooler. The breakfast room features a vaulted ceiling with sky lights with light coming in from a side window and sliding glass door which also offers access to the deck. The kitchen leads to a large laundry/mud room with halfbath and access to the two-car garage. The owner's suite is conveniently located on theopposite side of the first level. The generously sized bedroom offers a vaulted ceiling, recessedlighting, built in shelving, fireplace and door to rear deck. A newer bath with a designer featuresand heated floor, a separate dressing area and walk in custom closet provide comfort andluxury. A half bath located off the foyer completes this level. The 2 nd level features three bedrooms, theconfiguration of which offers maximum flexibility for an in-law or au-pair suite with onebedroom having an en-suite bath. The additional two bedrooms share a full bath. The finishedlower level provides another level of living, highlighted by a large family/playroom, a fitnessroom, an office and full bath. Professional landscaping ,including an irrigation system ,and serene surroundings create the perfect setting for time at home and entertaining. POSITIVE STUCCO REPORT IS ATTACHED. INCLUDES A FULL HOUSE GENERATOR. |
| MlsNumber: |
-- |
| ListingId: |
PAMC2129572 |
Estimate Your Monthly Payment
| Listing Provided By: |
BHHS Fox & Roach Haverford Sales Office, original listing |
| Phone: |
(610) 246-1414 |
| Office Phone: |
(610) 649-4500 |
| Agent Name: |
Maris Ekert |
| Disclaimer: |
Copyright © 2025 Berkshire Hathaway HomeServices Fox & Roach, Realtors. All rights reserved. All information provided by the listing agent/broker is deemed reliable but is not guaranteed and should be independently verified. |

